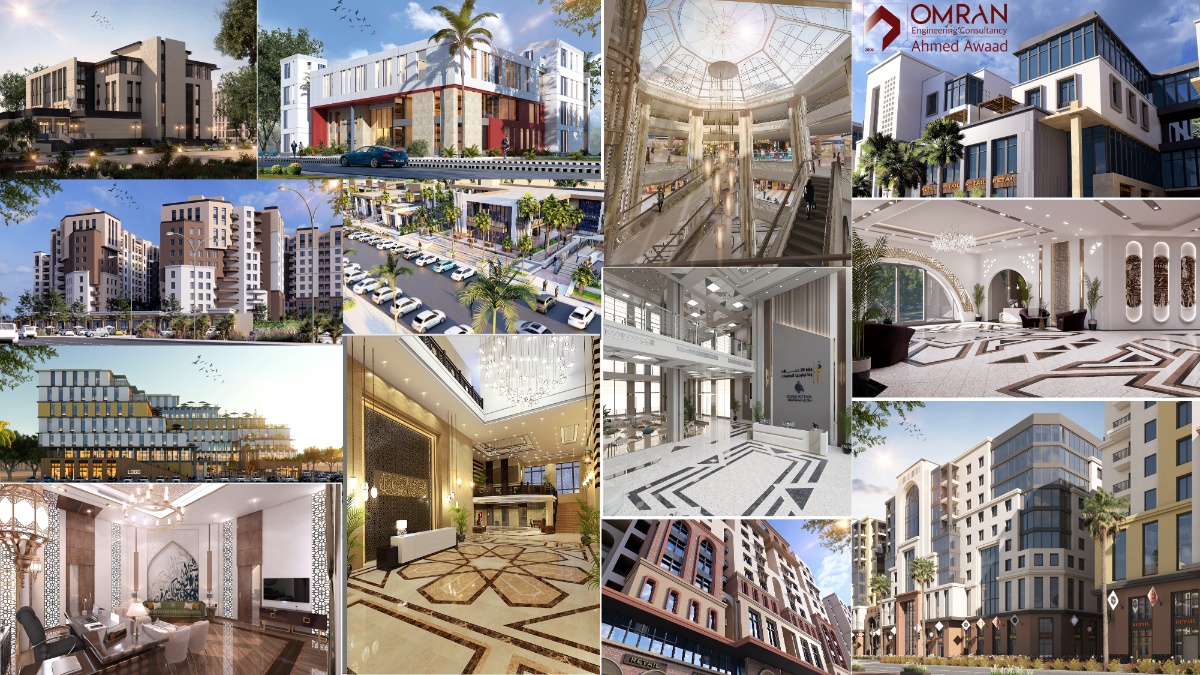EXPLORING THE INTERSTITIAL SPACESDesign and Architecture: The Spaces in Between
Architecture has the potential to evoke strong emotions in individuals, from awe and wonder to tranquility and peace. Using various design elements such as lighting, color, and spatial arrangement,
We create new forms of expression, design, and functionality. which will delve into the unique perspectives and techniques. And we take into account not only the physical aspects of a structure but also its psychological impact and how our work impacts people’s physical and emotional experiences in the built environment.

Step 1
An information Gathering phase that will be the foundation for the design phases to follow.
Step 2
Begin the processes of generating the program into efficient building design and by the end the building drawings and a set of construction documents will be developed.
Step 3
A frequently visits the site to answer any of the builders’ questions and address possible issues.
Step 4
A post construction phase ensures that building systems are designed, installed, and calibrated to operate as intended.
MORE ABOUT WORKOur Services

Architecture Project Design
design plans and specifications for a project, such as a Residential- Education- Administration-Commercial-Medical-Cultural- Entertainment &sports building.

Urban Design
reshape the city by considering the urban structure, urban grain, urban density, and urban height and massing. create a balance between the needs of the community and the goals of the road development project Cooperation with public agencies, authorities and the interests of nearby property owners to manage public spaces

landscape Design
design public spaces such as parks, interactive plazas, commercial squares and waterfront development properties with excellent specifications by rendering advanced blueprints and 3D models.

Interior Design
Designing and implementing a visually appealing and functional interior space and Sourcing and ordering materials, furnishings and décor and Meeting with clients to assess their design and functional needs, aesthetic preferences, budget and timeline.

3D architectural visualization
3D architectural visualization allows for projects to be designed, revised, and refined in real time prior to building. This helps eliminate unnecessary costs and time spent on project changes, and also helps customers marketing their designs to potential buyers
Furniture design
designing furniture and lighting and Finding ways to improve furniture items already manufactured Staying informed about design trends and developments Selecting suitable materials, Meeting with clients to discuss their needs and preferences and recommending materials, colors, and styles that will meet their goals
Project Management
Implementation and monitoring a project. Supervising a project's scope and the team responsible for implementing the project, cost and timeline to make sure it successfully delivers the expected outcomes also we identify any risks that may impact a project and take steps to lessen or eliminate those risks.
Design Consultancy
communicate with clients and stakeholders to keep them updated on the project's progress and lead a team of other architects or design professionals

Civil Design
creates plans for the construction of municipal infrastructure projects draft, both 2D and 3D designs of piping systems, utilities, roadways, and other infrastructure systems for proposed building projects.

Construction Management
supervising the construction of residential, commercial, and industrial buildings. oversee and coordinate construction projects, planning, organizing, and managing all aspects of the construction process from project initiation to completion. ensure building projects are completed safely, within budget and on time






